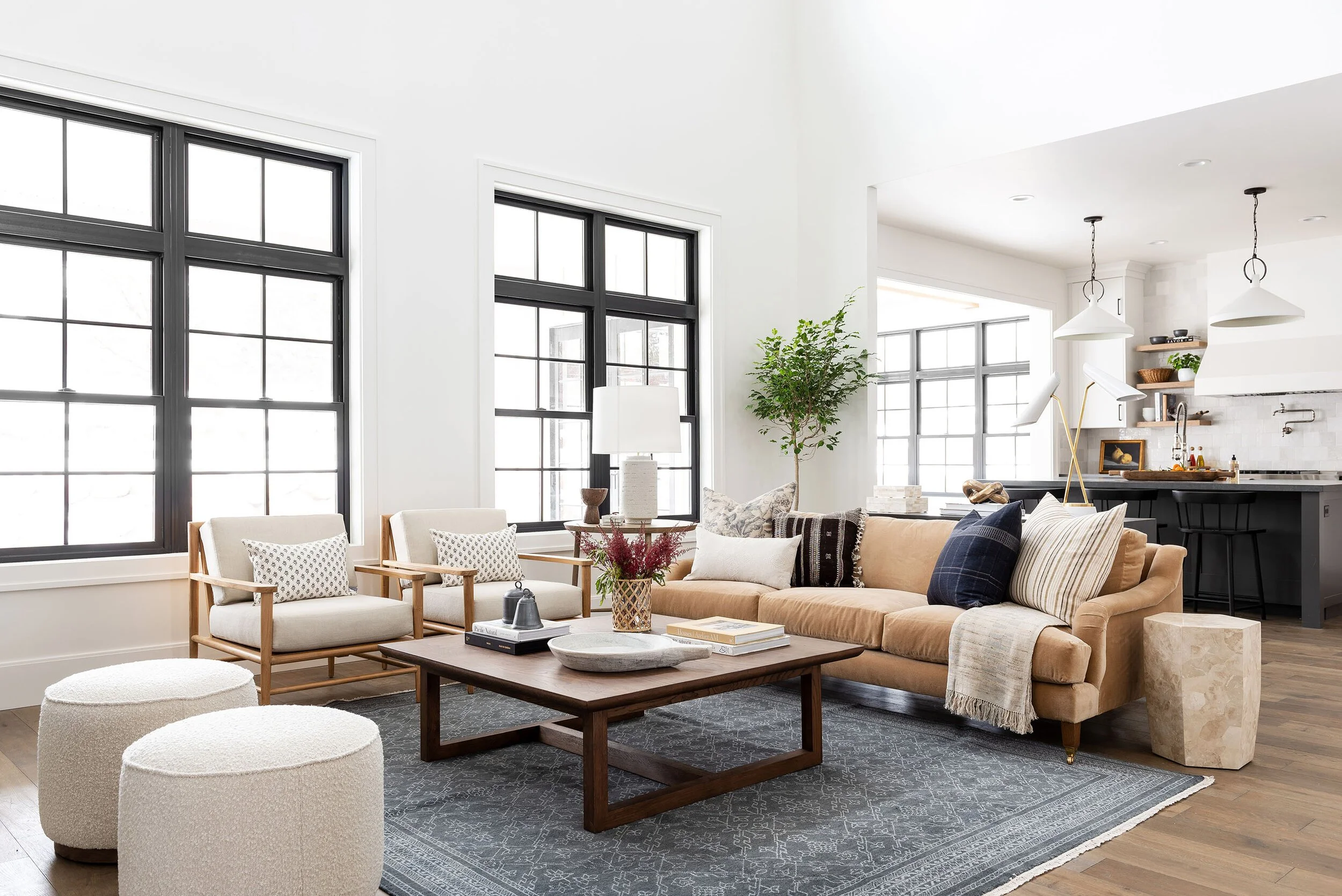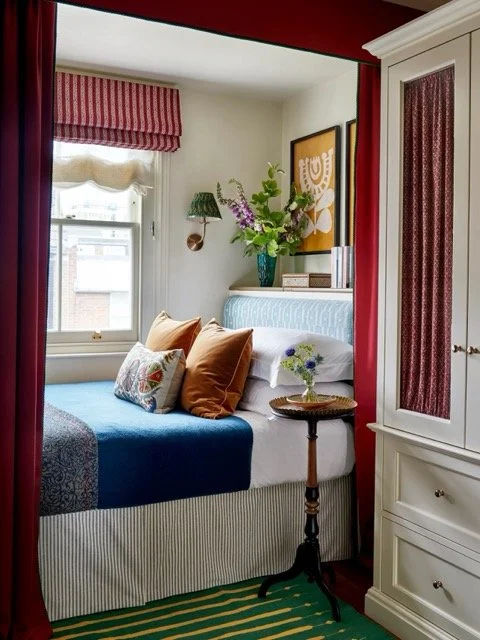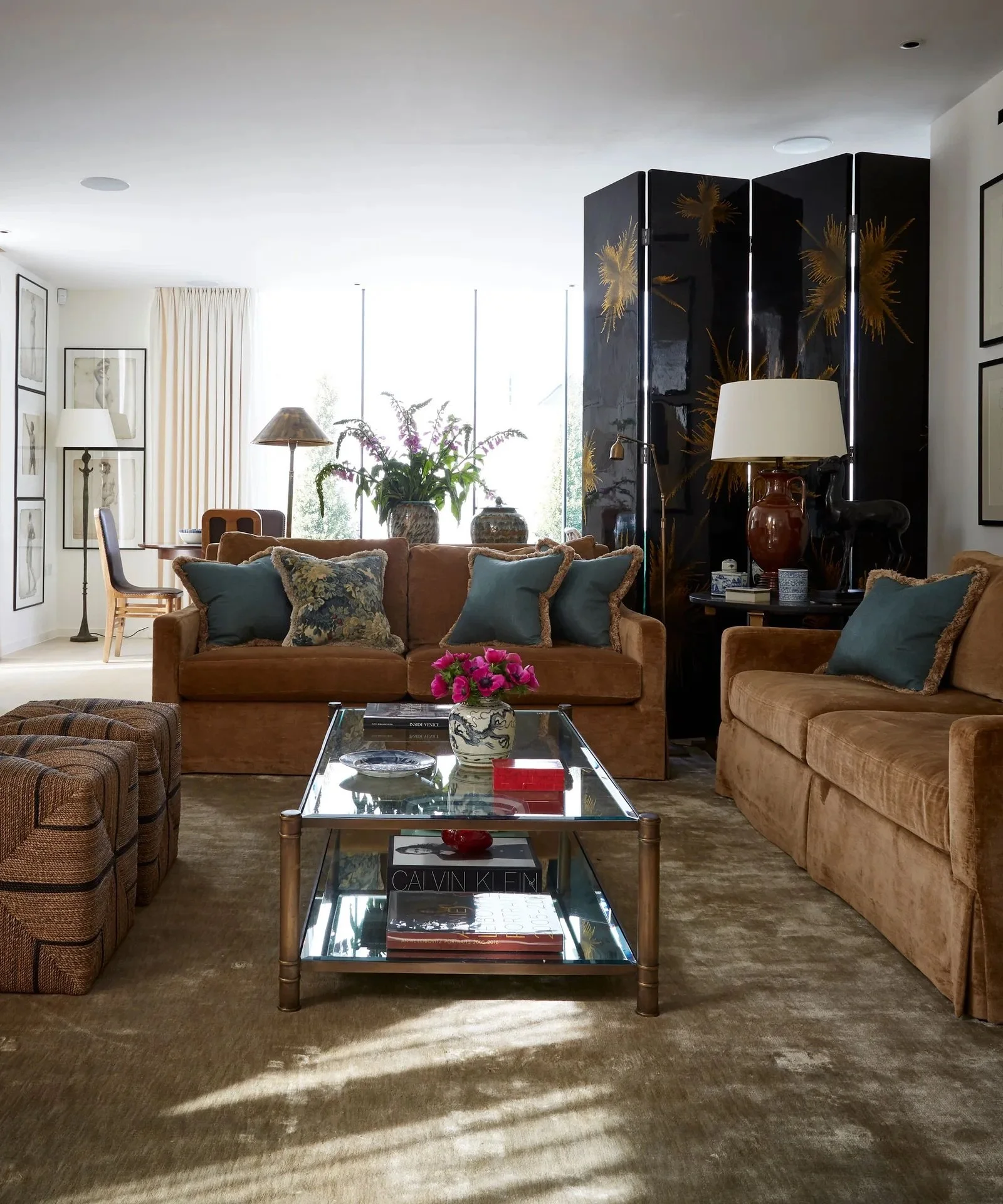Clever Ways to Create Zones in an Open Floor Plan
On paper, it’s a dream.
Big, airy space. No walls. Lots of “flow.”
In reality?
Your dining table doubles as a workspace.
Your living room acts like a hallway.
And your kitchen is forever on display.
It’s not bad. It’s just… blurry.
No clear zones. No sense of where things go. And definitely no escape from the sight of your drying rack.
But here’s what I’ve discovered after designing dozens of open-plan spaces:
You don’t need walls to make your space work better.
You just need smart dividers.
Not drywall. We’re talking easy, flexible ways to shape your space without killing the openness you actually love.
The best open-plan homes I’ve seen and designed have something in common:
They create invisible boundaries.
Here’s how to do it:
First, know WHY you’re dividing.
Are you trying to:
Hide the kitchen mess during dinner parties?
Create a quiet corner for reading?
Stop the dining table from becoming a dumping ground?
Without a clear purpose, any divider becomes just another thing taking up space.
Then, choose your weapon:
1. The Classic: Bookshelves as Soft Walls
Open-backed shelving creates a boundary while letting light through. Plus, it stores your stuff.
But here’s where most people go wrong…
They style only one side.
Always style both sides. Think of it like a room divider that needs to look good from every angle.
Credit: Lisa Petrole (left) & Photo by Kirsten Diane (right)
2. The Low Divider Trick
A console table behind your sofa. A credenza separates dining from living.
These create zones without blocking sightlines or making the space feel cramped.
Credit: Nicole Franzen (left) & Cora Kellen (right)
But here’s an even simpler trick: rugs.
Rugs are invisible boundaries without the visual weight of furniture. They ground your furniture instead of letting it randomly float in space.
A well-placed rug under your dining table says, “This is the eating zone.” Another under your sofa arrangement whispers, “This is where you relax.”
Simple. Effective. And completely removable.
Design by Studio McGee
3. Curtains
Lightweight, flexible, and completely removable.
Draw them for privacy. Pull them back for openness.
When you hang curtains between your bedroom area and living space, everything changes.
Suddenly, you have a proper bedroom. Not just a bed in a bigger room.
The transformation is immediate.
Credit: Michael Wee (left) & Milo Brown (right)
4. Screens
Screens are the renter’s MVP.
These are perfect if you’re not allowed to make permanent changes.
The best part? You can move them around depending on how you’re using the space.
Need more separation for a work call? Slide it over.
Having friends for dinner? Tuck it away.
Credit: Future/Paul Massey (left) & Photo by Christian Halleroad (right)
5. Window Partitions
Want something more permanent?
Glass or window partitions offer a strong visual divide while keeping the space feeling open and airy.
You get the definition without losing the light. It’s the best of both worlds.
Credit: Amal Iqbal (left) & Photo by Seth Caplan (right)
6. Go Green
Tall potted ones like fiddle leaf figs, rubber trees, or snake plants can create height and separation without blocking light.
The pros use plants around the corners of living zones to naturally delineate space. Smart move.
Photo by Johnny Fogg
Here’s what I notice about successful open-plan homes:
They have rhythm. Zones. Visual breaks.
Without these, even the most beautiful space feels chaotic.
Your open-plan space doesn’t need walls. It just needs zoning.
Cheers,
Reynard











