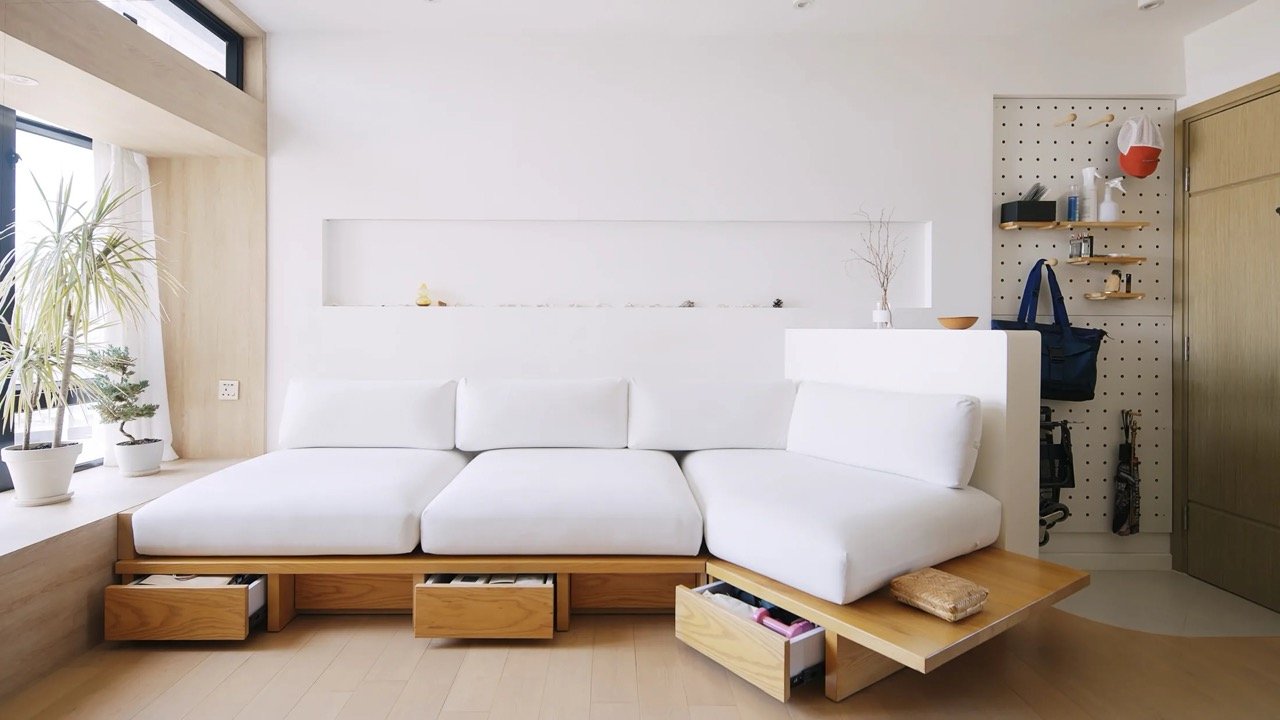How to Maximize Space in a Small Home
As urban populations grow and more of us are living in smaller and smaller spaces, we’re all in need of innovative solutions to maximize every inch of available space. That’s why in this newsletter, I’ve put together some practical ideas to optimise your space, no matter how small or awkwardly shaped your home is!
Weekly Learnings & Findings
Optimise Vertical Space
As floor space is limited, you have to think vertically. Things include wall-mounted shelves, over-the-door storage, hooks, furniture, and tall cabinetry.
A great example is this apartment in Hong Kong where the owner built a shoe cabinet (behind the wall separating the sofa and foyer) and a full-height pegboard behind the entrance door. The sofa here is also custom-made with an angled shape, with drawers below for additional storage.
NeverTooSmall | Interior by F.A.L WORKS Studio
You can also utilize wall-mounted storage like the image below, customized in an L-shape to fit in with the sloping ceiling. The open floor space underneath the storage has created the illusion of a larger room as it has eliminated the visual weight of furniture legs. It’s a super simple trick that you could use in your own home.
NeverTooSmall | Interior by Michiel Hilbrink
Embrace Multi-Functional Furniture
Every piece of furniture needs to have at least two purposes. If you’re short on space, buying one thing that can do multiple things is always better than wasting space with two separate products.
Obvious examples are storage sofas where you can lift the cushions to store things inside, or storage beds that have drawers built into the frame. But you can also get pieces like extendable dining tables that can be used as a small work surface and then be expanded into a larger dining table for entertaining. Or nesting side tables that can be taken out when you need multiple surfaces for drinks and then tucked into one another when you don’t need as much space.
I like how the architect of this small apartment in Brisbane put a small dining banquet along the wall next to the kitchen to maximize space. If you look closely you’ll notice that there are two storage drawers under the banquet, which is a great example of multi-functional furniture.
NeverTooSmall | Architect: Brad Swartz
I’ve actually made a whole video on Budget Friendly Furniture For Small Spaces and 30 IKEA Products & Furniture For Small Spaces, which you can check out if you want specific product recommendations.
Purchase Visually Lighter Furniture
You always want to be looking out for furniture that has narrower arms, taller legs, and is overall visually lighter instead of chunky, low-to-the-ground designs.
Pro Tip: Any transparency in your furnishings can create the illusion of a larger space as light filters through it.
The only time chunky or bulky furniture is acceptable is if it doubles up as a storage unit. For example, a storage bed frame or storage sofa. Otherwise, get one on legs as air circulating around a piece makes a whole space feel larger.
Use Hotels As An Inspiration Source
If you’re struggling to find inspiration for your small space, look to hotel rooms. It’s definitely not the first thing people think of when looking for inspiration but hotels always have to fit so much into such a small footprint, especially nowadays with the move away from hotel rooms being solely a place to store luggage and sleep. People want them to be multifunctional where they can live, work and sleep. That’s why a lot of newer hotel rooms have foldable Murphy beds, moveable room dividers, or even headboards that extend to form the back of a chair for a work table. Take a look at these hotel rooms for inspiration!
The Locke Hotel Munich
The Kingsland Locke London
Use Light To Your Advantage
This point is about creating the illusion of a larger space rather than optimizing your space, but it is still well worth a mention. Both artificial and natural light play a role in making a room feel spacious. Trim any plants that may be obstructing light flow and clean your windows so more natural light floods into your space. Also, consider hanging up a mirror or two. If you’re strategic about it, mirrors can reflect natural light in a way that visually expands your space.
As for artificial lighting, don’t rely solely on your overhead lights as they make spaces feel small and gloomy. Instead, layer your light. It’s as simple as getting some table lamps, floor lamps and wall sconces. I’d particularly focus on wall-mounted sconces in a small space (circling back to my point on the importance of optimizing vertical space)!
Pro Tip: Think about the dual purpose again here - can you get lamps that look like an art piece?
Beautiful Space
A Blue + Peach Sydney Apartment For A Young Family | Written by Emily Holgate, Photography by Anson Smart, Styling by Kirsten Stanwix Bookallil
Struggling with decorating your home?
Check out some of our templates and resources.
Or check out my Practical Home Design course where I cover a step-by-step process so you, yourself can confidently make your own choices and design a home that you’ll love. There's roughly 3 hours of video content, and I'll also provide you with guides, handbooks, templates, and a bunch of resources to aid your learning.








